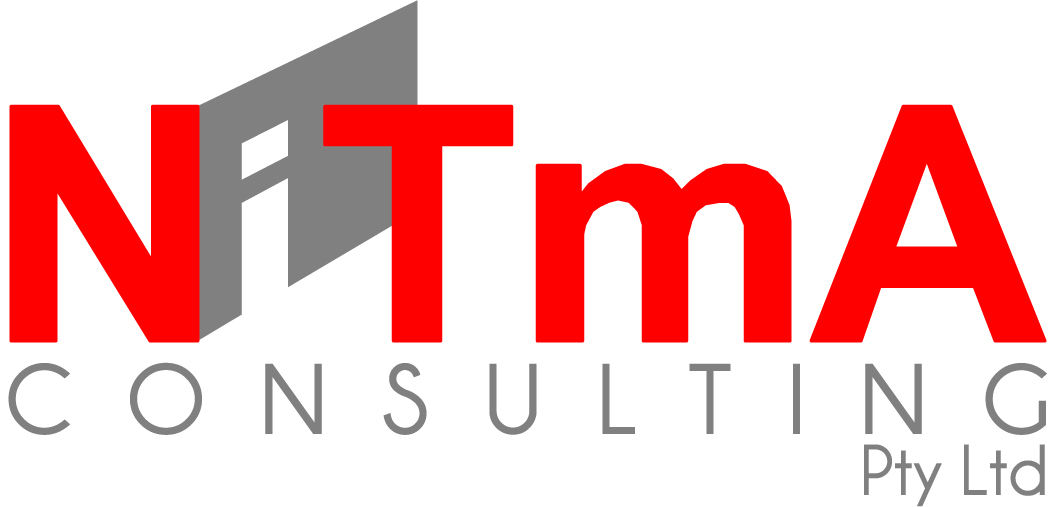Structural Engineering
Residential developments in recent years have enjoyed mushrooming new building methods and materials. While these innovations all aim to save construction time and cost, the degree of saving varies depending on many factors, such as the size of project and design characteristics. In addition, as many builders are unfamiliar with the new method or material, works are not carried out efficiently as they are supposed to, resulting in delay and added costs. This is why majority of smaller projects, such as alterations and additions, single dwellings and duplexes still stick the “old school”: reinforced concrete, masonry and timber framed construction.
For multi – dwellings, on the other hand, the application of new methods and materials has apparently produce positive results. It is becoming common these days to find basement walls of a new building constructed with permanent form and first floor walls cladded with light weight panels. It is essential that the owner understands the pros and cons of the technologies and materials to be used for the project.
The following highlights our observations from own experience with some of these innovations:
A. Footing and ground floor slab
– A1. Screw pier: Work best in sandy sites. Minimal waste, thus save dumping cost.
– A2. Steel pier (Uni – pier, Level Master): Time and cost efficient, compared with traditional brick pier.
B. Ground floor slab
– B1. Waffle slab: Neater and easier to be done properly, compared with raft slab. Favoured by project home builders.
C. Wall
– C1. Permanent formwork (Dincel, AFS, Ritek): Time efficient and structurally more reliable, compared with concrete blockwork: Finishing Dincel wall can be tricky though.
– C2. Insulated concrete forms (ICFs): Outstanding thermal performance. Fixings to the wall slightly problematic.
– C3. Light weight cladding (Hebel, Styrofoam): Popularly used for first floor walls as it saves on structural steel, compared with conventional masonry veneer structures.
– C4. Light – gauge steel frame: Maintenance advantageous as it does not rot or burn and is termite free. Outperform traditional timber frame when it combines with modularisation.
D. First floor slab
– D1. Ultra floor: Minimal formwork, thus avoid delaying internal works.
– D2. Light – gauge steel frame: Girders constructed of light – gauge steel sections can span longer compared with a timber lumber, while lighter, thus easier to install.
E. Roof
– E1. Structural insulated panels (SIP): Works well in term of insulation and can span long distance. Problem may arise in future if one or few of the panels needs to be replaced and the product line no longer on.
Thinking innovative about your next project? Talk to us.

